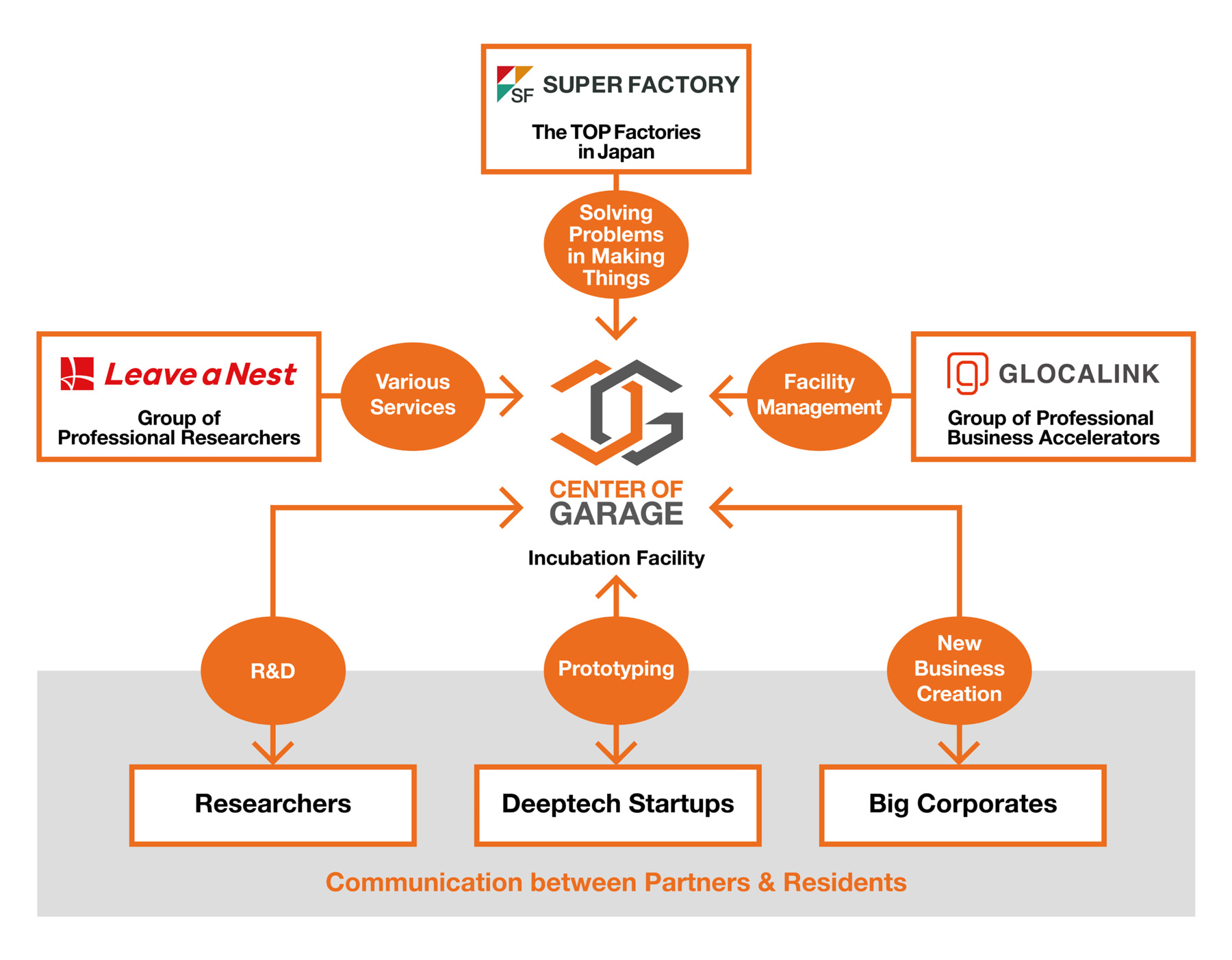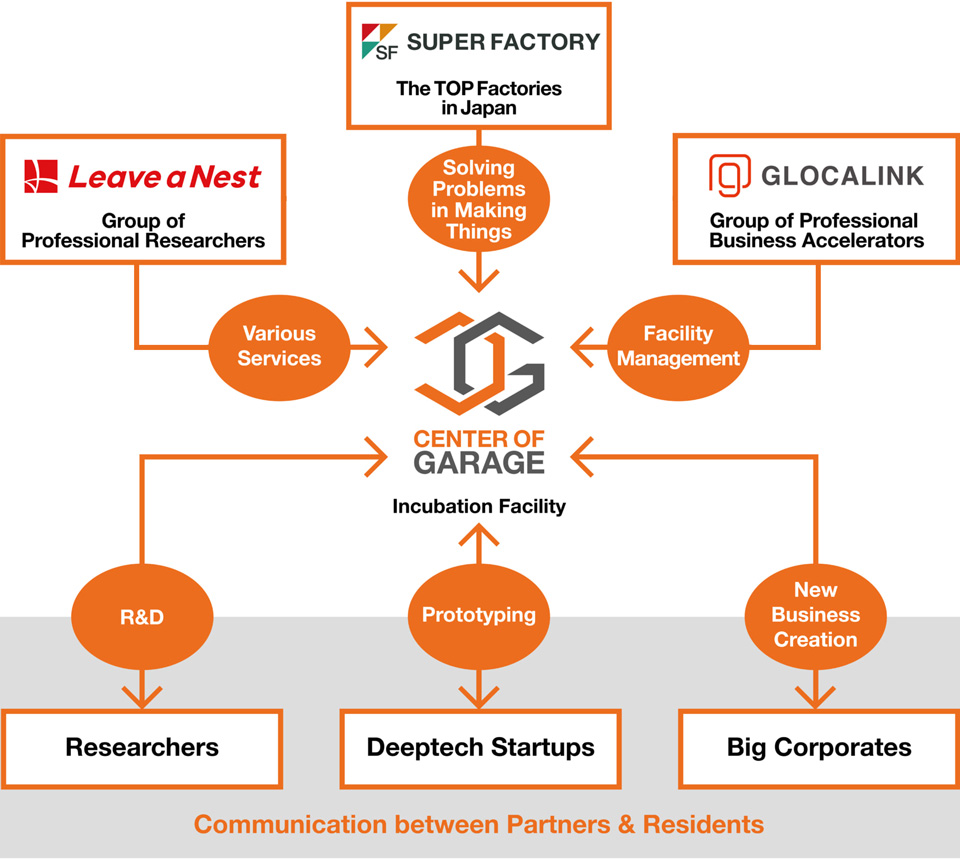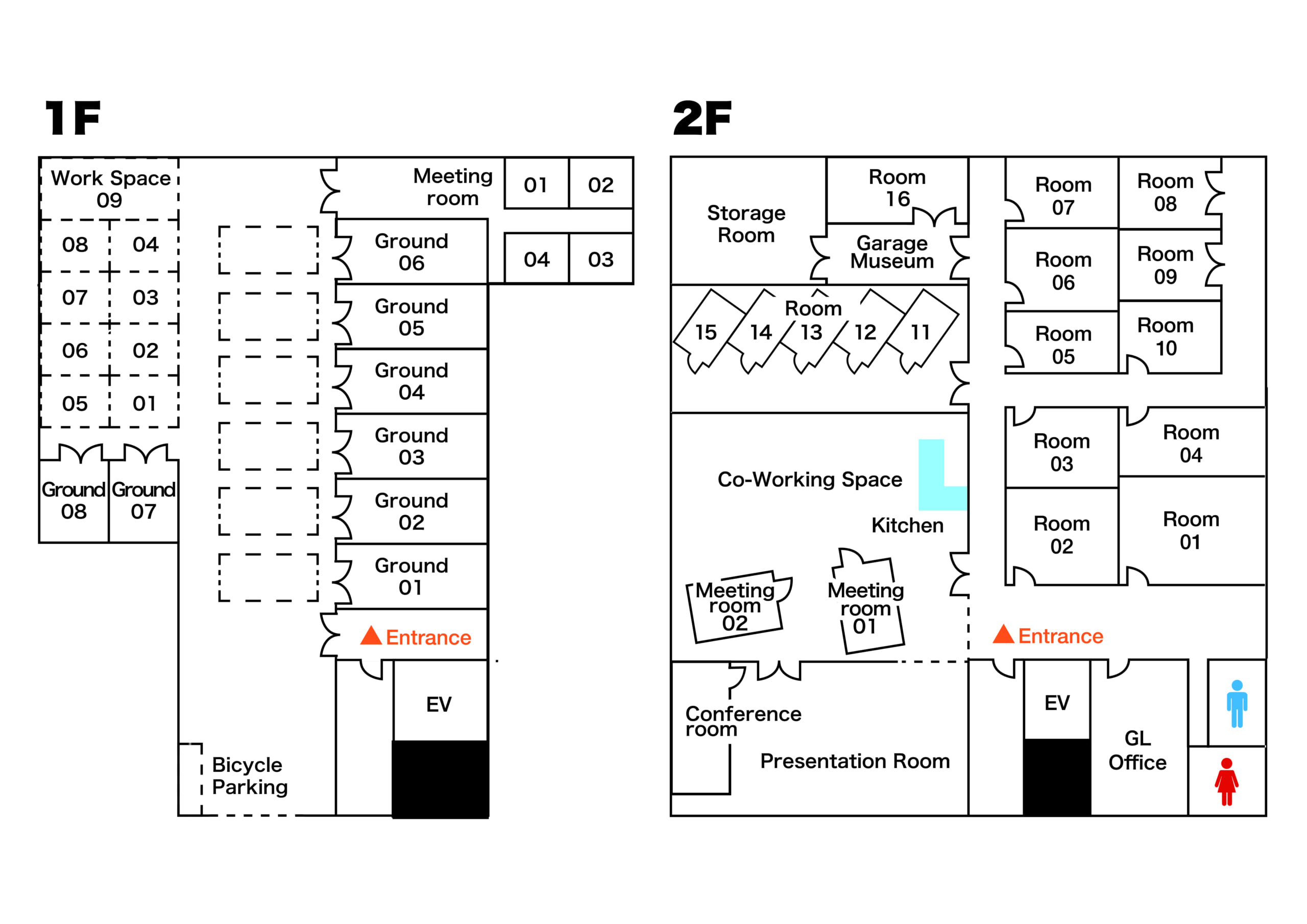Dawn of Japanese
“Monozukuri (Manufacturing)”



5 Major Support
provided by COG
1
Facility Managed by Glocalink
Facility management is led by Glocalink Inc, a proven angel investor/business accelerator in Japan.
As your escort runner, Glocalink will help you realize making things.2
Knowledge Platform provided by Leave a Nest
Various services provide by Leave a Nest Co., Ltd. The Knowledge Platform of Leave a Nest connects you to academic researchers, factories, and big corporates based on your needs.
Leave a Nest help your technologies to be implemented to our society.3
Manufacturing Support by Super Factory Group
All the possible manufacturing support is conducted by “Super Factory Group”, SME type Japanese factories passionate on new business development.
We continuously connect CoG and these factories via webcam to solve your problem sets regarding to making things.4
Exhibit at the Garage Museum
The Garage Museum is a future-creating exhibition space for startups based in rural areas. Prototypes and products of local startups will be exhibited and explained in detail by the COG operating staff to visitors from Japan and abroad, creating new opportunities for collaboration.5
Online Events Supporting!
We provide the optimal environment for live distribution of pitch events, press conferences, seminars, demonstration tests, etc. Our services, including the dispatch of professional personnel for sound and camera photography, enable the production and distribution of high-quality visual content.
Residents
Floor Information
Open
9:00~21:30
(open year round)
Dedicated Rooms
24rooms
1F: 8 rooms
2F: 16 rooms
Hot Desks
70
ppl/room
Closed MTG Rooms
8rooms
6~19 ppl/each room
Presentation Room
150m2
Max 70 ppl
Fabrication Space
9 spaces
7.5m2〜34.2m2
Others
9 Panel-Multi-display, Projector, Screen, Wireless LAN, Kitchen, web meeting booth

Coworking Space
The coworking space is a spacious 300m² with high ceilings and an open atmosphere where communication with other tenants naturally takes place. There are two box-shaped meeting rooms as well as a counter-style kitchen space.
Presentation Room
The presentation room can accommodate up to 70 people. Pitch events inviting various companies are held at this location, and in-house events can also be held with pre-registeration.
1F Office room with work space
There are 8 office rooms with work spaces. Each room has a uniform area of 30.4m², and in front of the room, there is an open-type work space of 26.5m². With a maximum ceiling height of 6.4m and a floor load capacity of 2t/m², it can accommodate a wide range of needs such as prototype assembly and verification testing.
2F Office Rooms
There are 10 office rooms available to choose from, depending on the size of the team. The room areas vary from 24m² to 55m², accommodating a variety of usage methods.
Garage Museum
The Garage Museum is a place where prototypes and products of resident companies can be displayed. The museum has a maximum of 11 permanent booths, where prototypes can actually be put into operation, and the management staff will provide detailed explanations to the various visitors to COG.
Residential Fee for startups
| Room No. | Square meter and specification | Residential Fee / month |
|---|---|---|
| 1F | ||
| Ground 01 | 57.4m² (Dedicated Room:30.4m², Work space:27.0m²) | 282,000JPY |
| Ground 02 | 56.9m² (Dedicated Room:30.4m², Work space:26.5m²) | 281,000JPY |
| Ground 03 | 56.9m² (Dedicated Room:30.4m², Work space:26.5m²) | 281,000JPY |
| Ground 04 | 56.9m² (Dedicated Room:30.4m², Work space:26.5m²) | 281,000JPY |
| Ground 05 | 56.9m² (Dedicated Room:30.4m², Work space:26.5m²) | 281,000JPY |
| Ground 06 | 56.9m² (Dedicated Room:30.4m², Work space:26.5m²) | 281,000JPY |
| Ground 07 | 37.0m² (Dedicated Room:23.5m², Work space:13.5m²) | 190,000JPY |
| Ground 08 | 37.0m² (Dedicated Room:23.5m², Work space:13.5m²) | 190,000JPY |
| Work space 01 | 13.5m² (with power sources) | 75,000JPY |
| Work space 02 | 13.5m² | 63,000JPY |
| Work space 03 | 13.5m² (with power sources) | 75,000JPY |
| Work space 04 | 13.5m² (with power sources) | 75,000JPY |
| Work space 05 | 7.5m² | 47,000JPY |
| Work space 06 | 12.7m² | 60,000JPY |
| Work space 07 | 13.5m² | 63,000JPY |
| Work space 08 | 13.5m² (with power sources) | 75,000JPY |
| Work space 09 | 34.2m² (with power sources) | 178,000JPY |
| Bicycle parking* | 1.6m²/ unit | 3,000JPY |
| 2F | ||
| Room 01 | 55.1m² | 293,000JPY |
| Room 02 | 42.0m² | 225,000JPY |
| Room 03 | 36.9m² | 183,000JPY |
| Room 04 | 35.2m² | 174,000JPY |
| Room 05 | 29.6m² | 148,000JPY |
| Room 06 | 37.5m² | 185,000JPY |
| Room 07 | 31.9m² | 159,000JPY |
| Room 08 | 27.7m² | 142,000JPY |
| Room 09 | 24.5m² | 125,000JPY |
| Room 10 | 27.4m² | 153,000JPY |
| Room 11 | 11.1m² | 70,000JPY |
| Room 12 | 11.1m² | 70,000JPY |
| Room 13 | 11.1m² | 70,000JPY |
| Room 14 | 11.1m² | 70,000JPY |
| Room 15 | 11.1m² | 70,000JPY |
| Room 16 | 31.93㎡ | 167,000JPY |
| Hot Desk | 1seat / person (with a locker) | 15,000JPY |
| Garage Museum* | 0.59m² / booth | 30,000JPY |
| Strage* | 1.0m² / unit | 4,000JPY |
Initial fee is 2 months of monthly usage fee. Utilities included in resident fee.
*Bicycle parking/Garage Museum/storage requires a contract for either Hot Desk/Dedicated Room/work space.
Access to COG
12 min walking distance from Oshiage Station
(Tokyo Metro Hanzomon Line/ Toei Asakusa Line/ Keisei Line/ Tobu Skytree Line/)
10 min walking distance from Honjoazumabashi Station
(Toei Asakusa Line)
